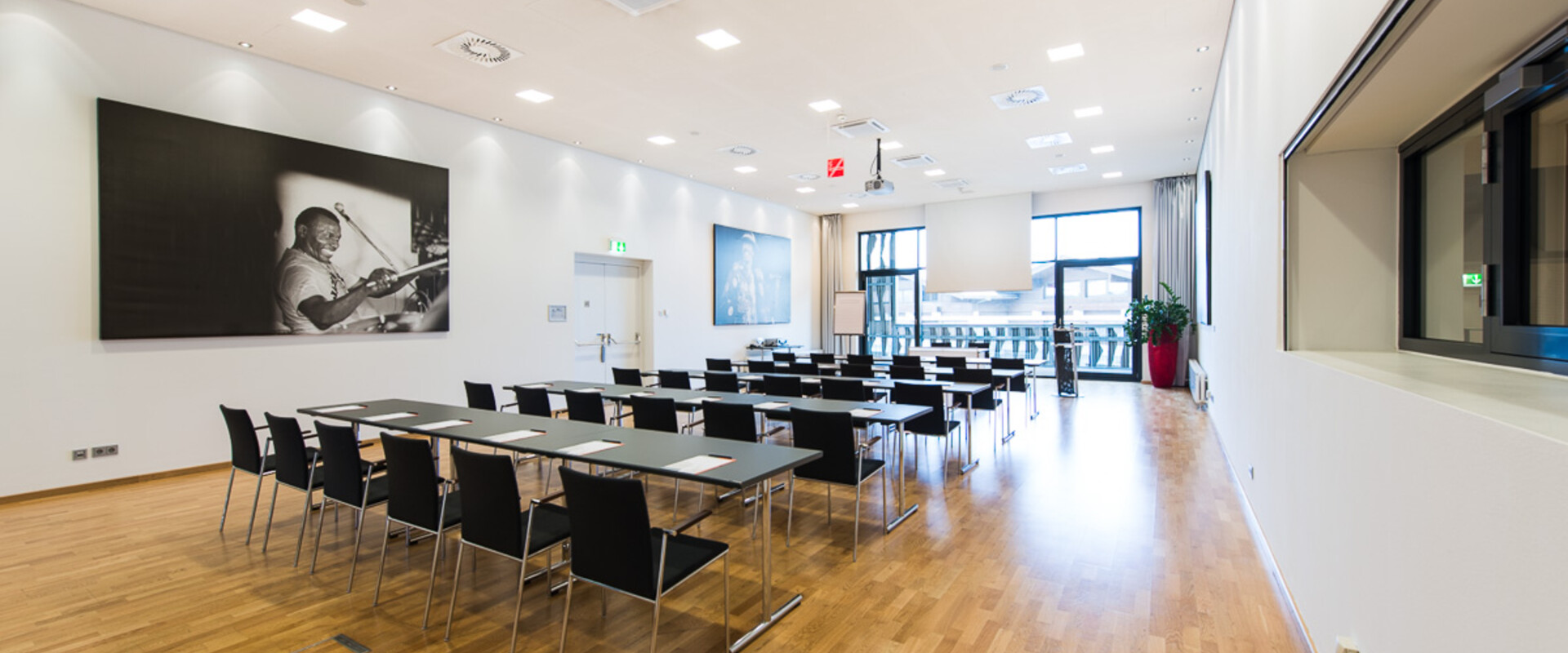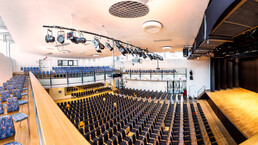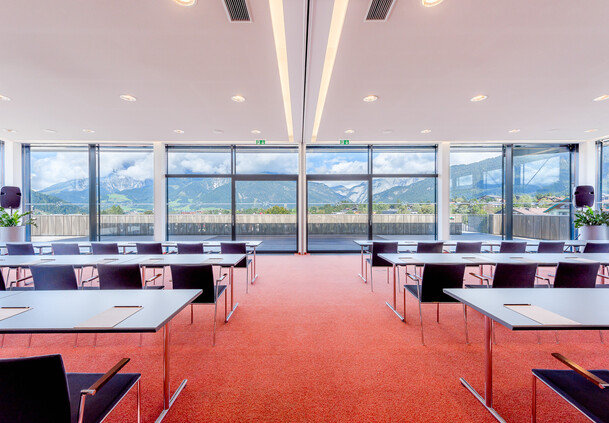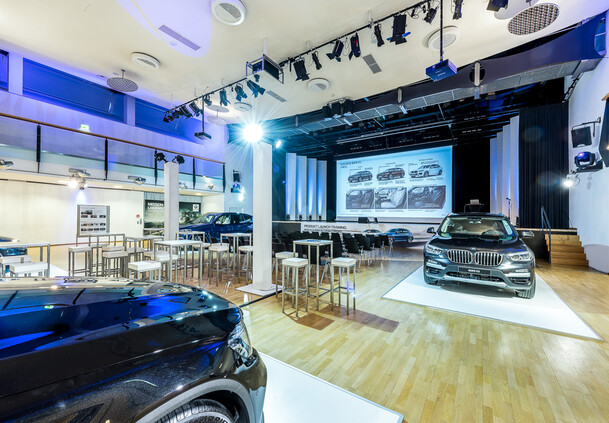The range of spaces on the second floor
Organisers looking for a venue at Congress Saalfelden that offers plenty of space, and indeed ‘room to spread out’, need look no further than the 2nd floor. The gallery offers events being held in the large concert hall an ideal opportunity to spread out. The gallery hall on the same floor is also a popular venue for meetings, workshops and similar gatherings.
Explore our second floor facilities!









