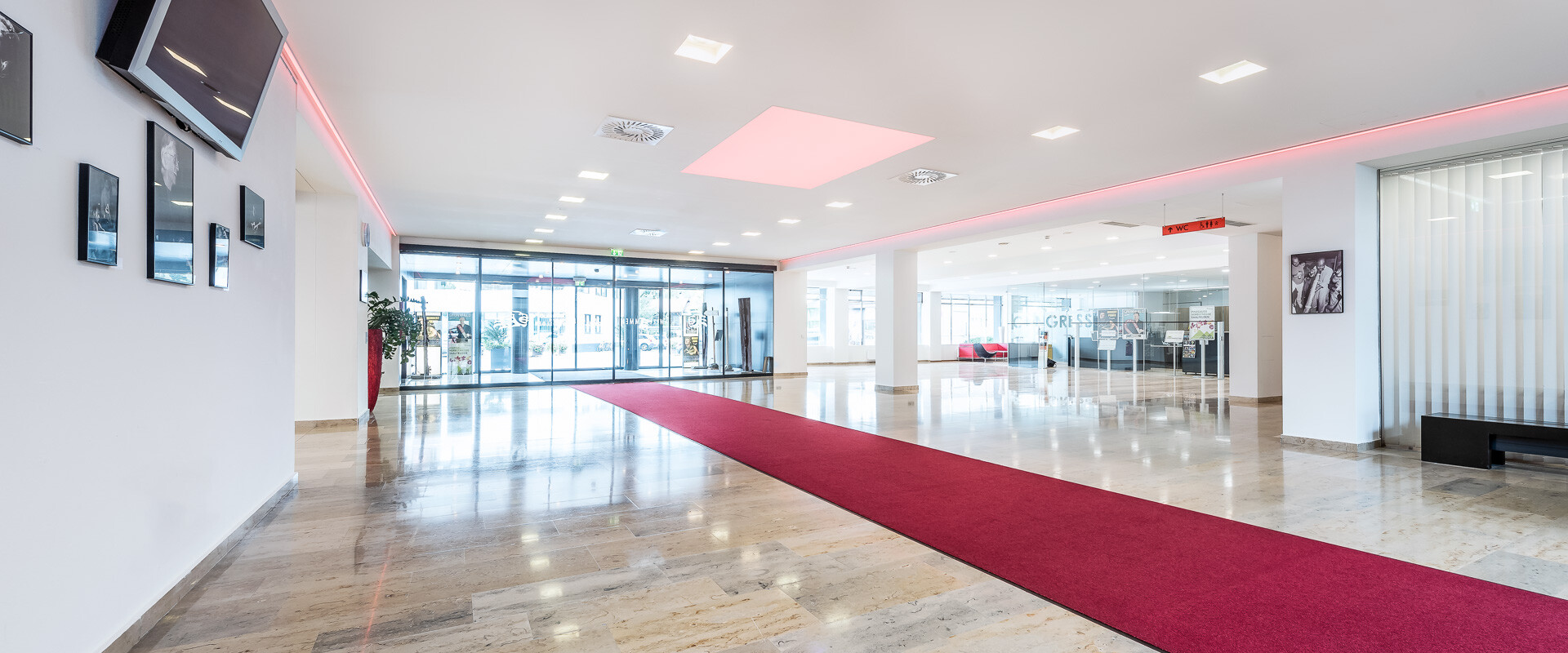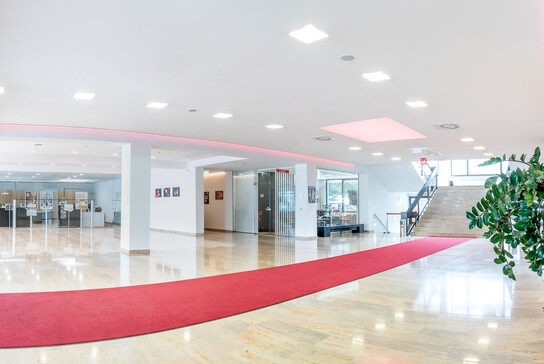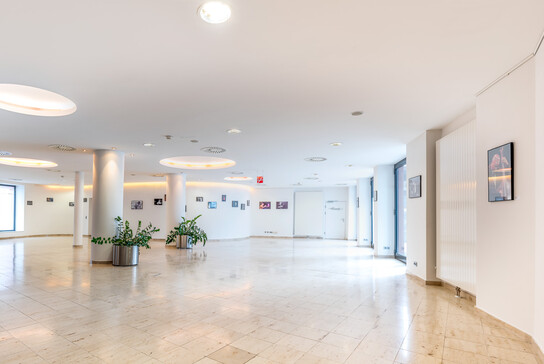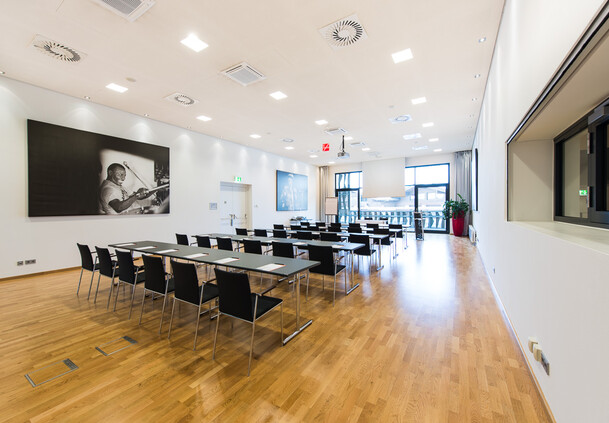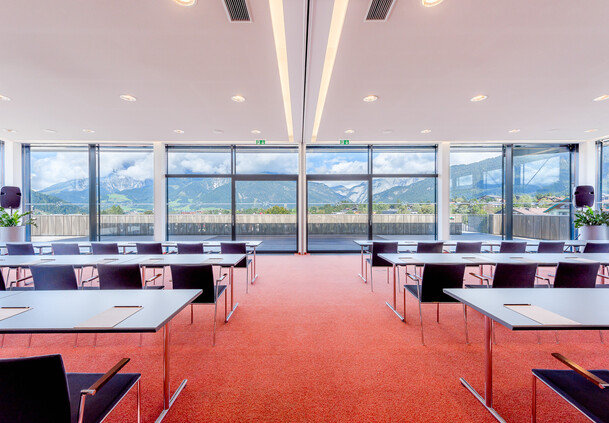Our rooms on the ground floor
Guests are right at the heart of the action on entering Congress Saalfelden. They’ve already arrived in the middle of our first event area! Our rooms on the ground floor are bright and friendly places for exhibitions, receptions and many other events – just inside the front door. The brightly sunlit rooms on the ground floor score particularly well as break and networking areas.
Straight into the event action from the town square: Read more about our rooms on the ground floor!


