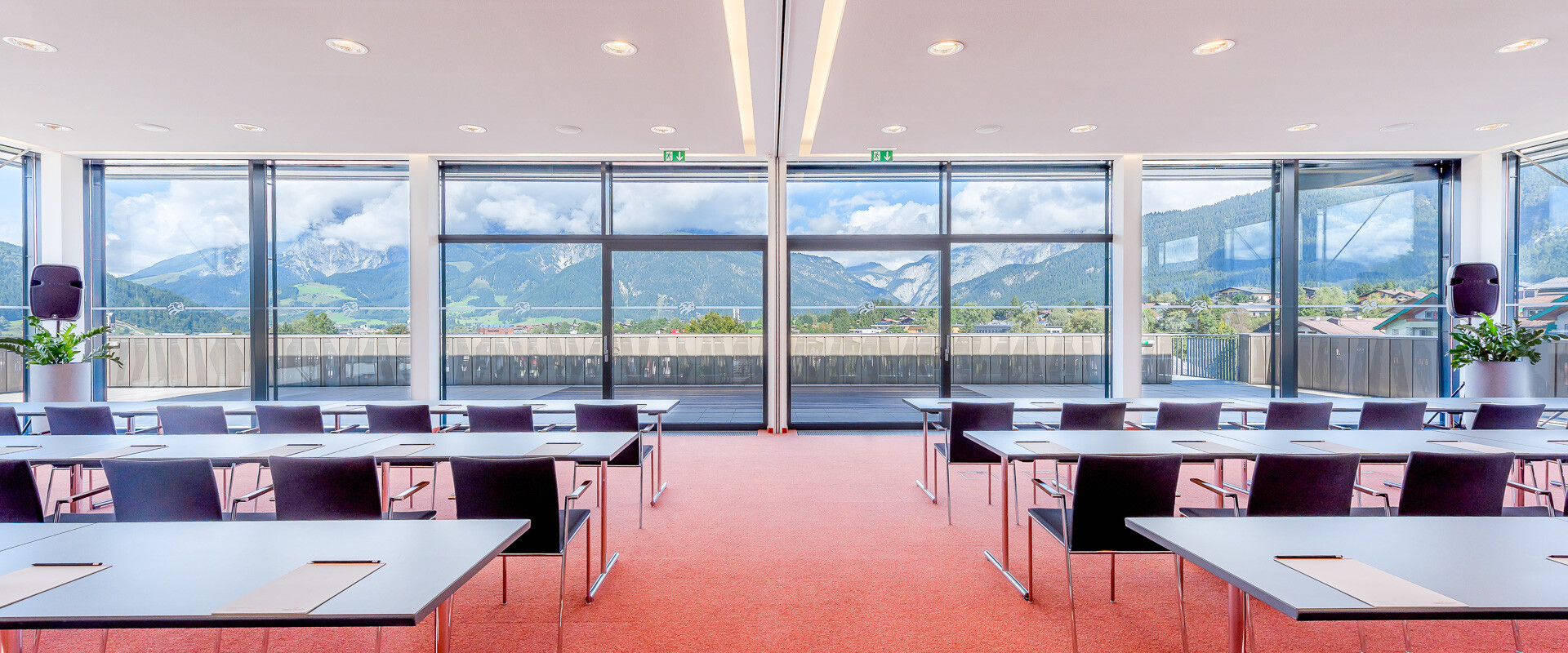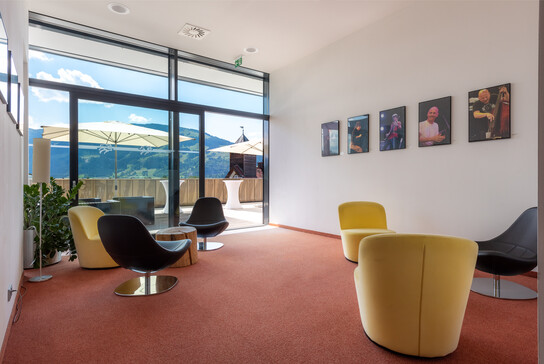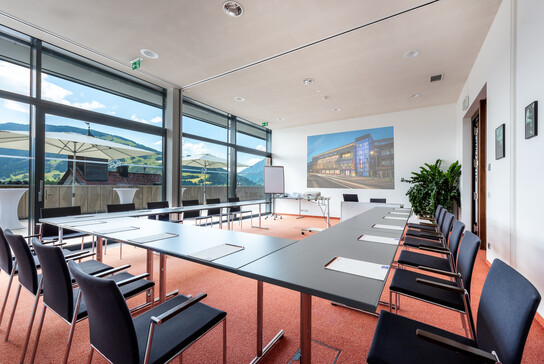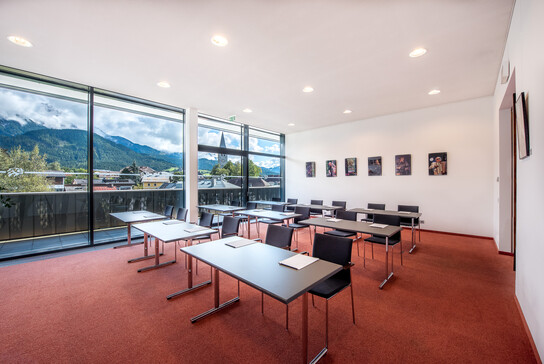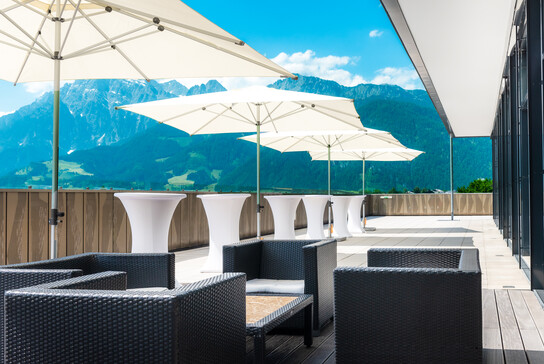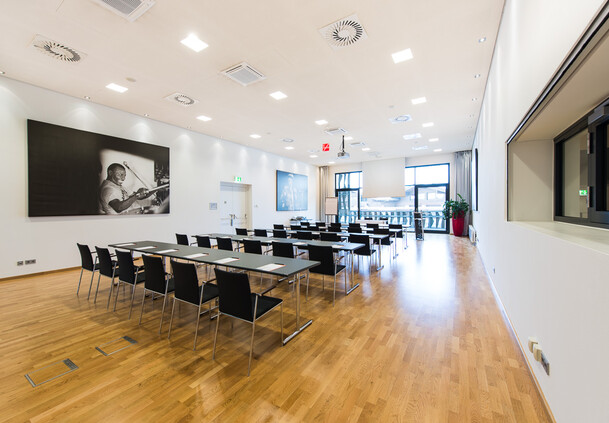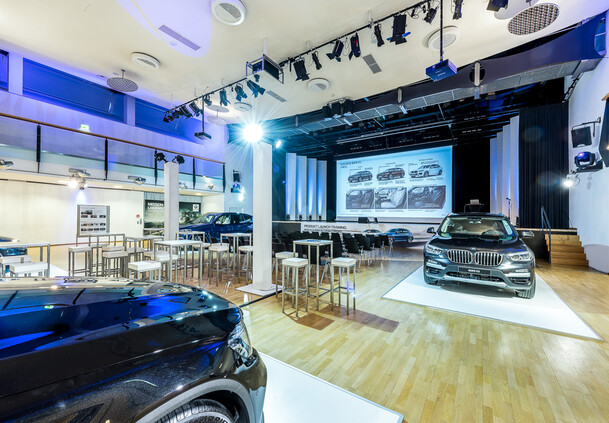Space on the third floor
It’s easy to feel on top of things in the conference rooms on the highest floor at Congress Saalfelden. The business floor at the venue offers a unique panoramic Alpine view, a generous range of rooms and state-of-the-art technology. The top feature of the business centre is the rooftop patio which can be accessed from all of the rooms.
Find out more about the premises on the third floor!


